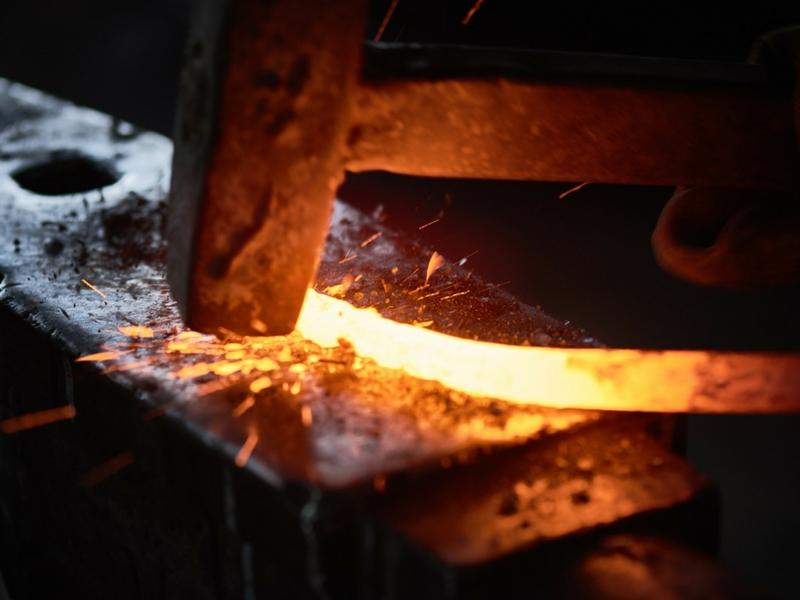What are the features of a one-storied house?
A flat house is a one-story house. Since there are no stairs, the line of movement for housework and daily activities is smooth, making it easy for people in wheelchairs and the elderly to live, making it suitable for barrier-free housing.
In recent years, it has become popular with a wide range of generations due to its high degree of design freedom and strong earthquake resistance. The merits of a one-story house are that there is no need to move between the upper and lower floors, so it is easier to live, and it is easier for residents to communicate with each other.
On the other hand, as a disadvantage, it requires a wider site than a two-story house, and the foundation work and outer wall construction are more expensive than a two-story house.
One-storied houses are not suitable because light does not reach some places and it gets dark, and areas where there is a danger of flooding cannot evacuate to the upper floors. You will also need security measures to prevent intrusion from the outside.
Is 70 square meters large? What is the optimal household composition?
If you build a one-story house on a land of 70 square meters, how big will the house be? 70 square meters is about 21.18 tsubo, so the house to be built will be a relatively small narrow house.
It depends on the building coverage ratio and the floor area ratio of the land, but if you build a one-story house on a land of 70 square meters and live, you can live without feeling cramped with a 2LDK floor plan for a couple.
A maximum of 3 people, including children, is appropriate for a 70 square meter plot.
Search for a one-storied house catalog Consult an advisor for free .In the case of a land of 70 square meters, the maximum building coverage ratio is 80%, so it is calculated that a one-story house with a maximum building area of 56 square meters can be built. .

Here, we will introduce the layout of a one-story house with a building area of 56 square meters or less.
2LDK floor plan
The floor plan above is a one-story 2LDK floor plan. The flow line around the water is arranged compactly, but there is plenty of space in both the washroom and LDK, and the two rooms are also equipped with storage space.
Since there are windows on all four sides, it has excellent lighting and ventilation, making it the perfect floor plan for a couple or a single household.
3LDK floor plan
The floor plan above is a one-story 3LDK floor plan, and is characterized by three living rooms with an LDK in between.
The western-style room with a loft next to the entrance can be used as a storage space, and the kitchen, toilet, and bathroom are close to each other, making life easier.
What is the market price for a one-story house built on 70 square meters of land?
The price of a one-story house built on 70 square meters of land varies depending on where you live, the floor plan, and the house builder you request.
In general, a one-story house is a wooden 2LDK type with a building area of 85 square meters (about 26 tsubo), and the estimated construction cost is around 20 million yen.
One-storied houses tend to have higher fixed asset taxes and city planning taxes than two-story houses. also tend to be higher.
However, if the residential area is 50 square meters or more, only new construction until March 2022 will be subject to tax reduction measures that will reduce the property tax to half price.
If you want to keep costs as low as possible, it is recommended to keep the design, floor plan, and equipment as simple as possible.
Find a one-storied house catalog Consult an advisor for freeOne thing to keep in mind when building a one-story house is the floor plan. In particular, consider the following three points when planning your floor plan.
Points
One-storied houses that are easy to enter and exit are easy to enter from the outside, so consider installing hard-to-break window glass and security cameras.
It is necessary to devise a room such as the living room where you spend a long time so that it is not visible from the road. Also, since the central part of the house tends to get less sunlight, it would be effective to install a skylight and high windows.
Confirm where to build a one-story house with a hazard map
Since a one-story house is not suitable for land that will be damaged by disasters, etc., it is important to check the hazard map firmly at the stage of land selection. It is important.
Regarding the cost, land costs are not so high for 70 square meters, so if you want to keep the total cost down, decide your priorities in advance and choose the grade of the product and the quality of the material.
Summary
The one-storied house built on 70 square meters is spacious enough for 2-3 people to live comfortably. A one-story house tends to be more expensive than a two-story house, and requires lighting and security measures.
When building a house, let's proceed while consulting with house builders and experts who are good at one-story houses.
Find a one-storied house catalog Consult an advisor for free
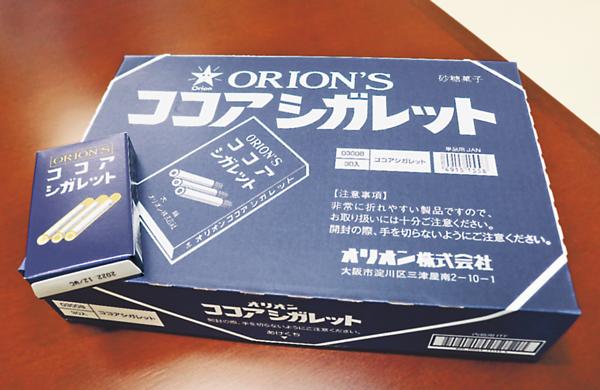

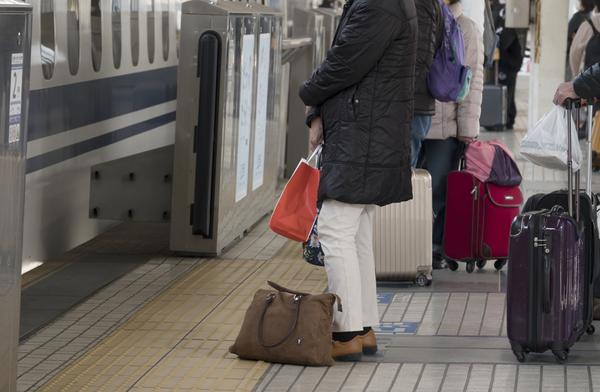
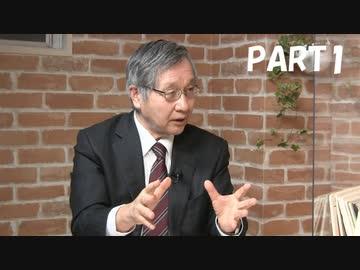
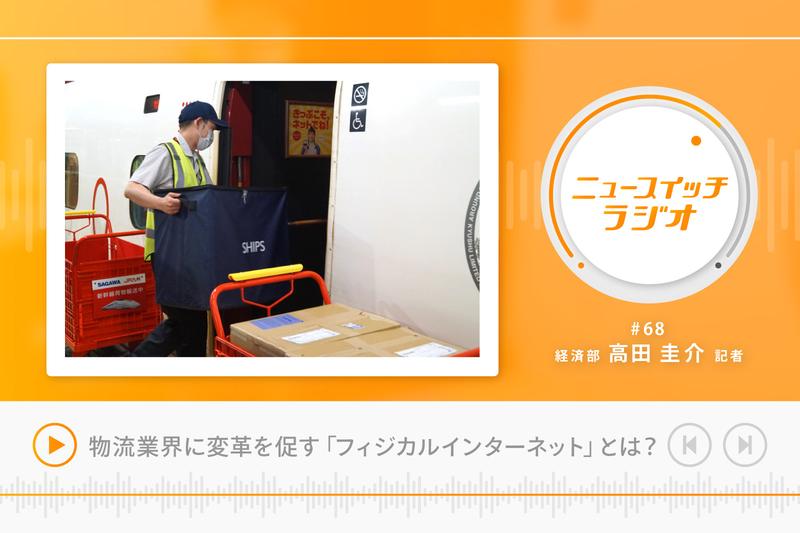
![[New Toyota Voxy (90 series)] Amplifies the characteristics of the aero body! A design that further enhances the power of the front mask! #Works direct custom deep layer 001](https://website-google-hk.oss-cn-hongkong.aliyuncs.com/drawing/article_results_9/2022/3/25/01568e2fbf021c0eaf7d013507c850a4_0.jpeg)
![[Toyota Noah / Voxy new model] Modellista releases various customized parts ... Actual vehicle exhibited at Tokyo Auto Salon](https://website-google-hk.oss-cn-hongkong.aliyuncs.com/drawing/article_results_9/2022/3/25/8268612c1e5941e62d3dfd07f8991b2f_0.jpeg)
