New elementary school for the first time in 26 years
I participated in a preview of Shibahama Elementary School, the second elementary school in Shibaura, which will be newly established in Minato Ward for the first time in 26 years.
It is the first new elementary school in 26 years since Odaiba Koyo Elementary School was established in Odaiba in 1996. It's an elementary school that symbolizes Minato Ward, where the number of children is increasing. We started to make a basic concept in 2016 and finally completed it.
Next to Shibahama Elementary School, Minato Park Shibaura, where the Shibaura Konan branch of the government office is located, is built. This Shibahama Elementary School was built in the form of an additional building.
Currently there are 24 classrooms, but it is designed to be converted to up to 30 regular classrooms in case the number of children increases in the future.
Let's take a look inside Shibahama Elementary School!
Shibahama Elementary School
This time, we will look at them in order from the top. 9th floor First is the rooftop school playground on the 9th floor.
Although it is open, it is a rooftop school playground surrounded by the internet on all sides.
A straight line of 50m is taken, and there is a truck with a circumference of 95m. The school playground in the middle of the city is like Laputa! ??
8th floor Next is the 8th floor.
There is an entrance to the catwalk of the gymnasium and a disaster prevention storage warehouse in the event of a disaster. This warehouse stores the stockpile necessary for children and ward residents to temporarily stay at school in the event of a disaster.
7th floor Next is the 7th floor.
There is a gymnasium on the 7th floor.
The gymnasium has a spacious design with two mini baskets, one basket court, two sub-valley courts, and one main volleyball court. Taking advantage of the characteristics of the upper floors, it is a gymnasium with a large glass surface and a feeling of openness.
The multi-purpose hall, named Playroom, is designed to be two rooms large enough to be used in physical education classes at school. In addition, it is designed so that a removable iron bar can be installed, and a climbing wall is installed on the wall surface. After school, it seems to be used as a classroom for school children.
In addition, there is a connecting passage to Minato Park Shibaura on this floor.
It is designed so that you can evacuate to Park Shibaura in an emergency.
Let's go to the 6th floor and the 6th floor.
This floor has a very nice indoor pool.
The inside of the pool has a movable floor, and the depth of the pool can be adjusted from 0m to 1.25m. You can change the depth according to the grade you enter the pool. very! This is safe even in the lower grades, and you can enjoy it in the upper grades as well.
It is a shower that goes through before and after entering the pool.
Furthermore, if you raise the floor of the pool to the top, you can put artificial turf on it. It can also be used as a second school playground during the winter months. It seems that we will consider how to use it from now on.
Let's take a look at the changing rooms and shower rooms.
Not only women's changing rooms and men's changing rooms, but everyone has a changing room. As the name suggests, it is a changing room that anyone can use. This is a fairly advanced initiative, isn't it?
There are multiple shower rooms like this.moreover···
Of course, hot water will come out! Pool lessons = cold is a thing of the past.It was cold when I was ...
5th floor Next is the 5th floor.
On this floor, there are an internationalization room, a home economics room, a drawing room, and a music room as special classrooms.
There are two such spacious music rooms.
4th floor
Next is the 4th floor.
There is a special classroom science room. In addition, ordinary classrooms are set up from this floor.
Science experiments are fun, aren't they?

This is a regular classroom. It looked small, but usually there are many vertically long classrooms, but at Shibahama Elementary School, it is made horizontally and the area is not particularly different.
At Shibahama Elementary School, the monorail runs so close, and just behind it, there are multiple tracks such as the Shinkansen and Yamanote Line.
Can you teach in this noise? I was worried, but the glass in the classroom has been devised so that outside sounds do not interfere with the lesson. Each classroom at Shibahama Elementary School has the same specifications. It was completely different when I actually opened the window and when I closed it. If you close the window, you don't mind the sound!
This is a blackboard. This blackboard has three features. One is that it is curved. As you can see from a closer look, the left and right sides are protruding forward and curved. This is a blackboard that makes it easier for students at the edge to see the blackboard even in a horizontally long classroom.
The second is actually an electronic blackboard! It is not just a blackboard, but an electronic blackboard so that you can put the data written by the teacher on the blackboard on your iPad. It's convenient!
The third is how it moves up and down. You can move the blackboard up and down in the lower grade classrooms and to the highest position in the sixth grade classrooms. With this blackboard, even first graders can write well on the blackboard!
3rd floor Next is the 3rd floor.
In addition to the regular classrooms, the principal's room, staff room, and infirmary are set up on the 3rd floor.
This is inside the staff room. From now on, desks and chairs will be lined up.
It is a health room. Bets etc. will be entered from now on. I hope it will be a place for students to rest.
The second floor is the second floor.
In addition to regular classrooms, there are special support classrooms, rooms, and libraries.
The special support classroom, Sumai, has a structure divided into individual booths.
There are rooms with doors and rooms without doors so that they can be used for children's cool-down and individual consultation, and for children who are not good at closed spaces.
This is the room I live in.
The making is the same as a normal classroom, but this room is a room where you can mainly use equipment and balance balls for activities.
Next is the library. The library is 171.26 m2 in size and is planned to have 10,000 books.
It's a gallan now, but many books, picture books, dictionaries, etc. are lined up here.
In addition, there is a community opening reception on this floor.
On weekends and other days when the school is closed, on days when the school grounds and pool are open, residents of the ward can complete the reception from the pedestrian deck that connects Tamachi Station-msb Tamachi-Minato Park Shibaura, then take the elevator to the upper floor and go to the gymnasium. And the rooftop school playground can be used.
First floor
It's finally the end. It is the first floor.
There is a school lunch room, a multipurpose room, and an entrance.
In addition, "seismic isolation rubber", which is the most important point of Shibahama Elementary School, is installed on this floor.
This is a device that divides the building horizontally between the 1st and 2nd floors and installs seismic isolation rubber between them, making it difficult to convey the shaking of the building to the upper floors in the event of an earthquake.
Evacuation routes are also properly secured.
With the unique ingenuity of a 9-story school building, you can rest assured even in the event of an earthquake!
Next is the school lunch room.
A dry system is used in the school lunch room.
Bacterial growth can be prevented by using facilities, equipment, machines, and equipment that do not allow water to fall on the floor. In addition, it is a very hygienic specification that can prevent food contamination due to splashing water from the floor.
I'm looking forward to what kind of school lunch you can have!
In the event of a fire, powder digestive agent is sprayed and a fire shutter is provided to prevent the fire from spreading.
Next is the multipurpose room.
This classroom will be used not only as a regular classroom, but also as a room to hand over the children of the schoolchildren's club who are late to pick up to their parents.
By entering the entrance and setting up a guard room on the left and a manager's room on the front left, it is designed so that the safety of children can be closely watched by the eyes of adults.
How tall will I be from the time I enter school to the time I graduate ^^
The above is the detailed report of Shibahama Elementary School. I think it has become a school building where many children can attend with peace of mind.
I hope that children can have a wonderful elementary school life at this newly established Shibahama Elementary School!
Please feel free to contact us with any questions! !!

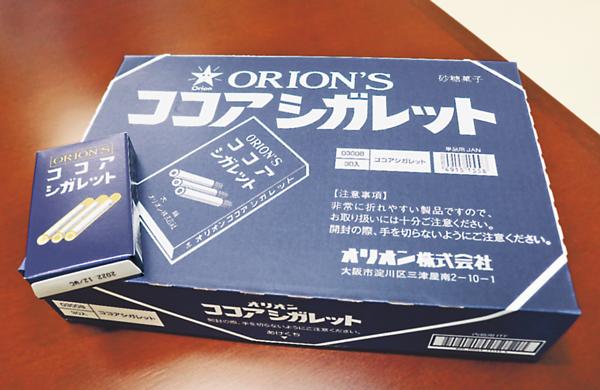

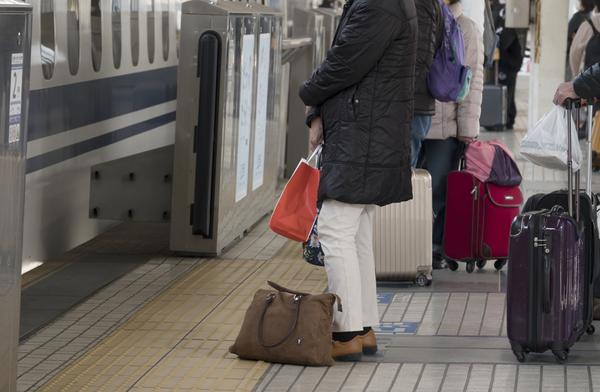
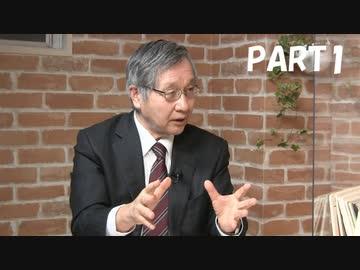
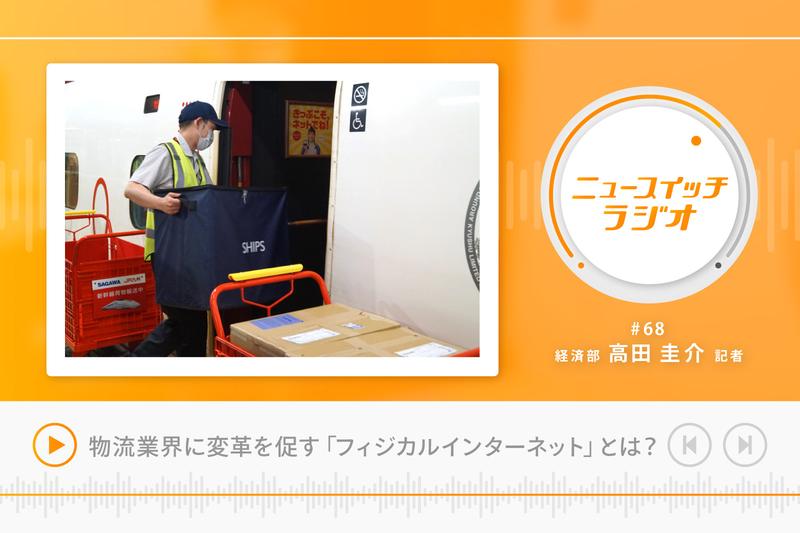
![[New Toyota Voxy (90 series)] Amplifies the characteristics of the aero body! A design that further enhances the power of the front mask! #Works direct custom deep layer 001](https://website-google-hk.oss-cn-hongkong.aliyuncs.com/drawing/article_results_9/2022/3/25/01568e2fbf021c0eaf7d013507c850a4_0.jpeg)
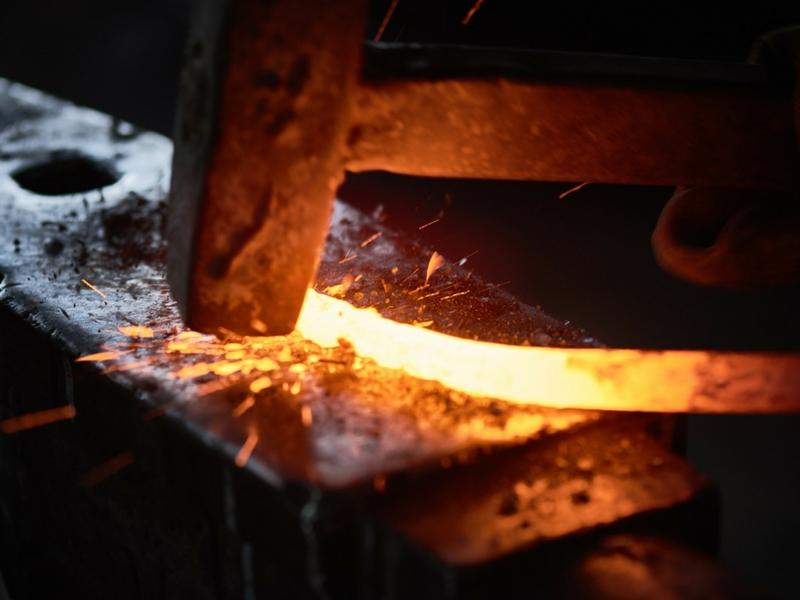
![[Toyota Noah / Voxy new model] Modellista releases various customized parts ... Actual vehicle exhibited at Tokyo Auto Salon](https://website-google-hk.oss-cn-hongkong.aliyuncs.com/drawing/article_results_9/2022/3/25/8268612c1e5941e62d3dfd07f8991b2f_0.jpeg)
